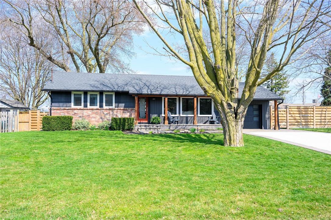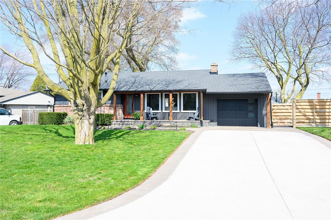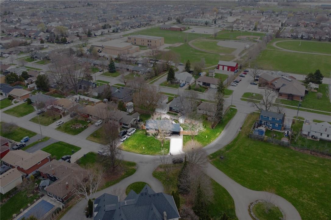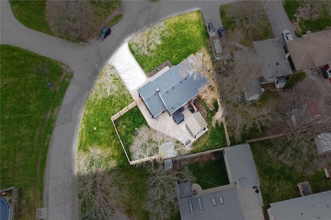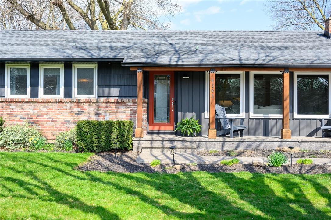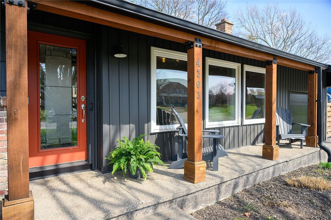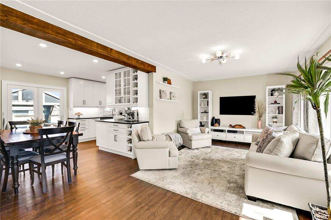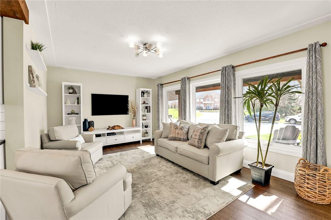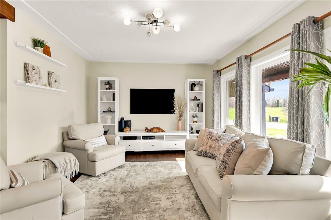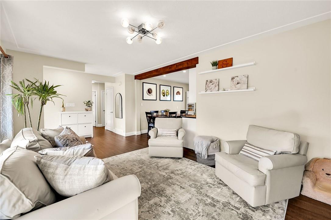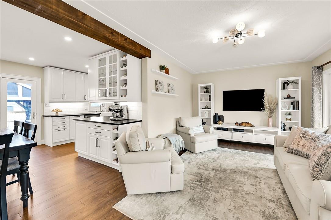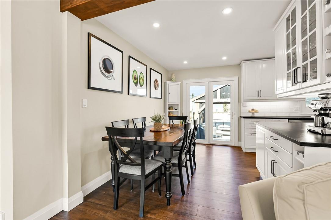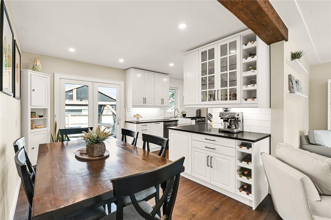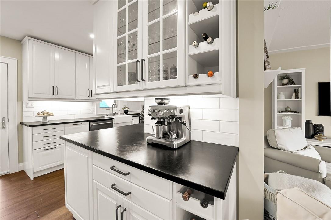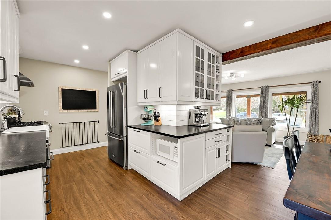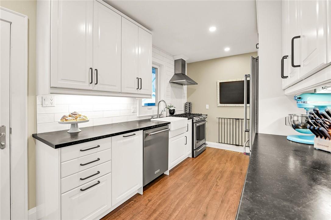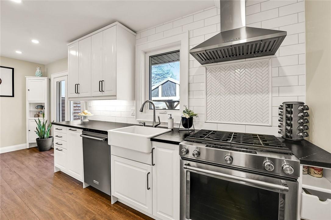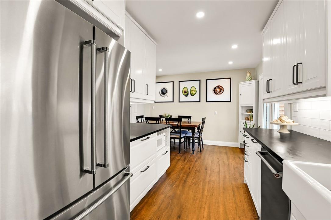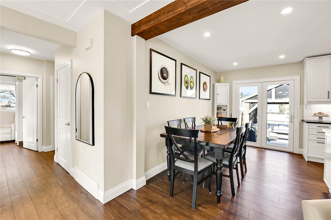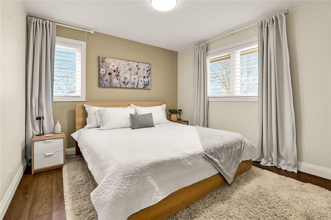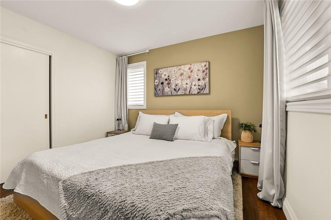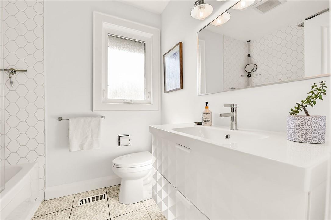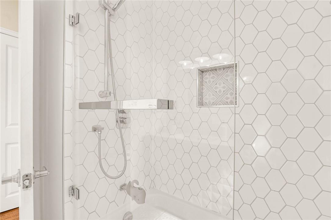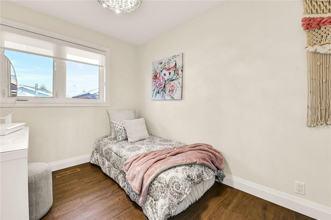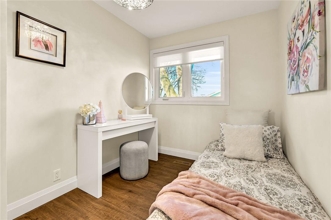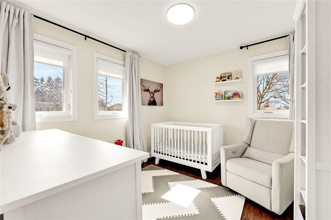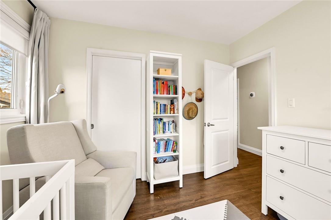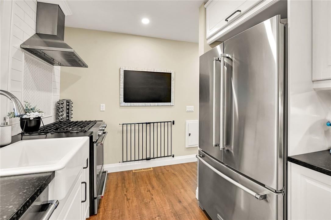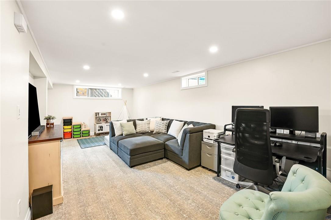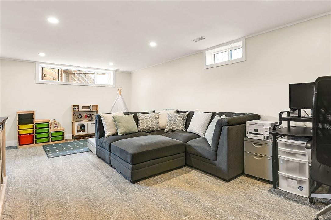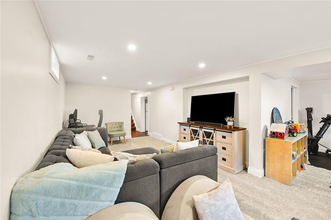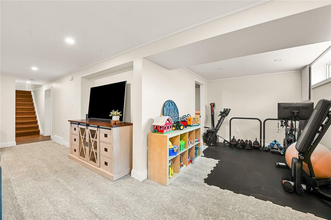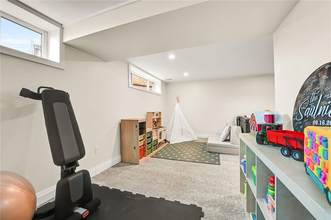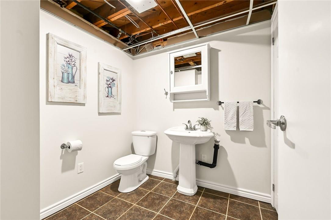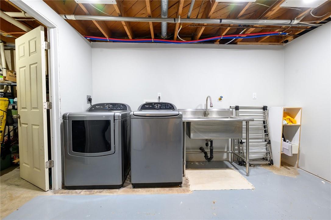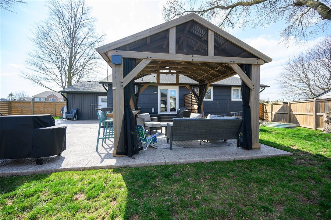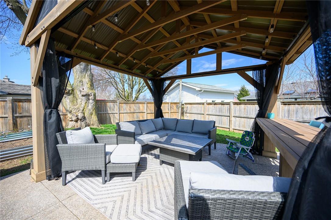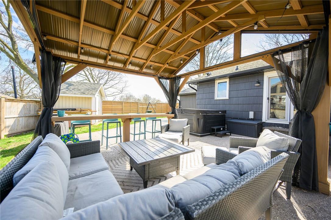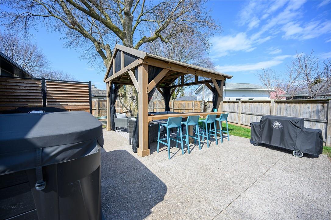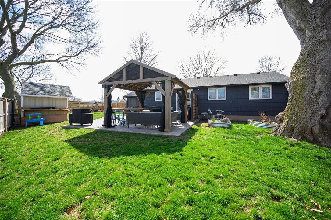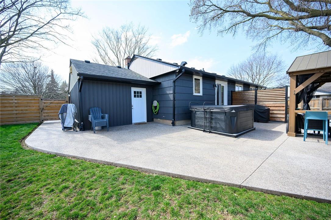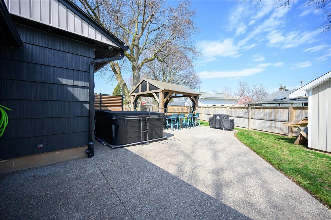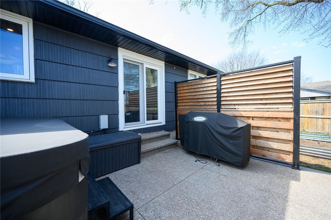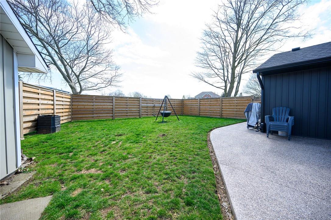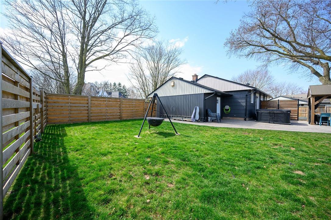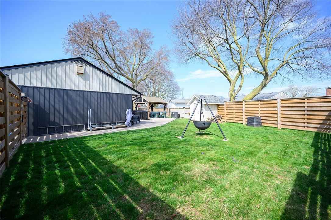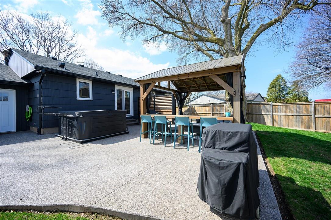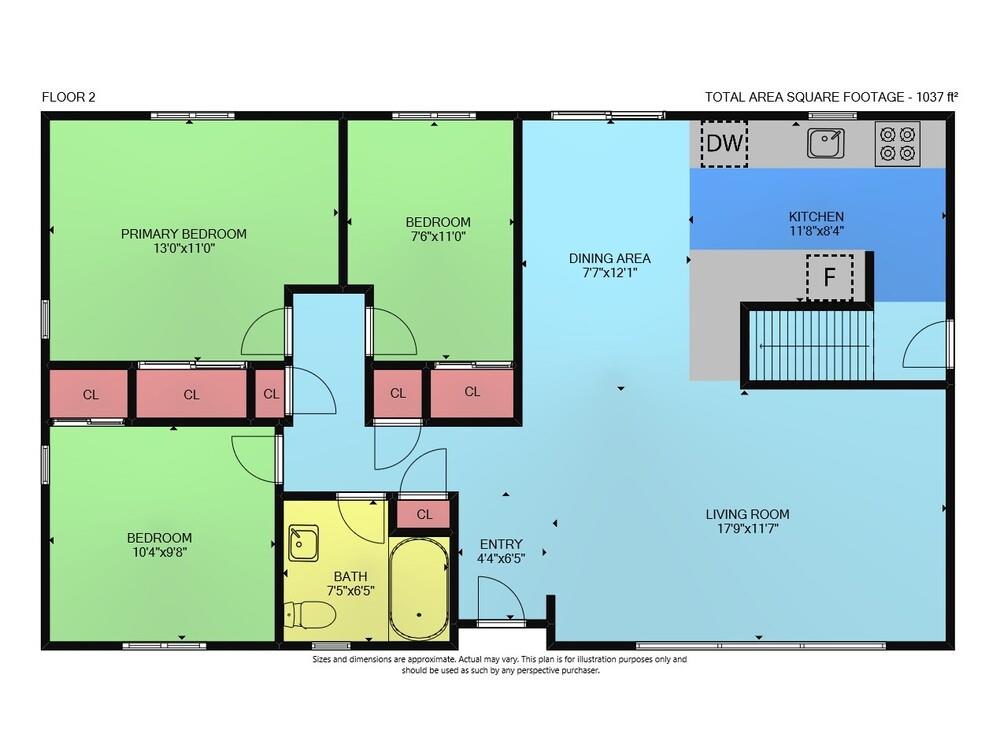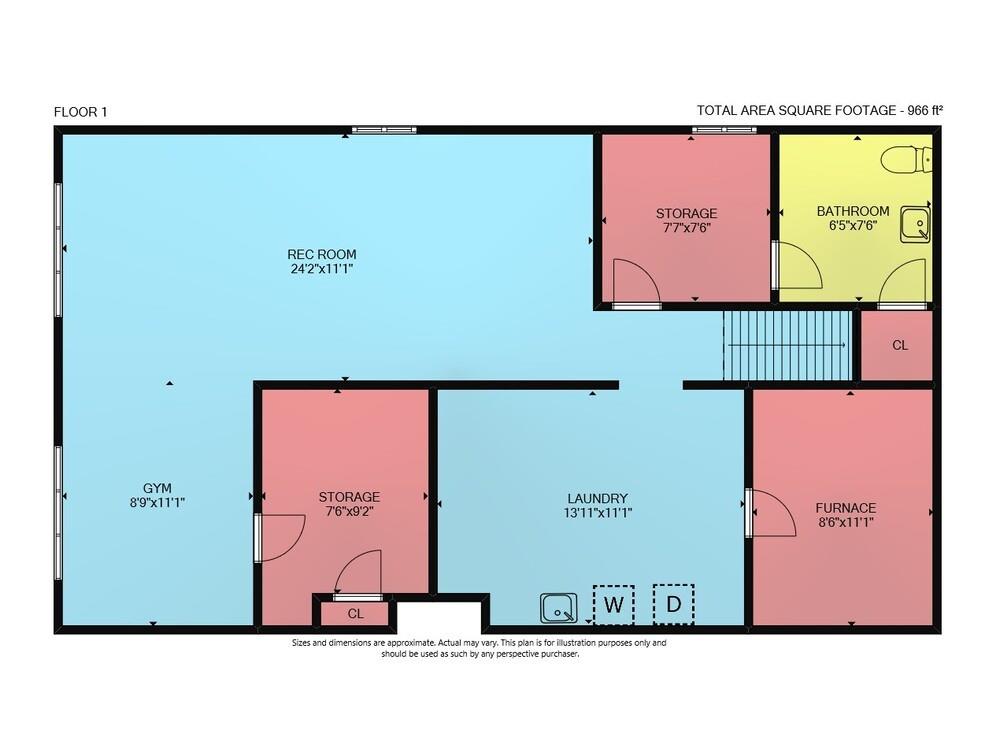3 Bedroom
2 Bathroom
1037 sqft
Bungalow
Central Air Conditioning
Forced Air
$949,000
BEAUTIFULLY RENOVATED BUNGALOW ON LARGE PIE SHAPED 160’ x102’ LOT! Lovingly updated from top to bottom, the main floor features a bright and airy family room, a large eat-in kitchen with custom designed cabinetry and soapstone counters, 3 bedrooms with custom window coverings, a fully renovated bathroom, and luxury vinyl flooring throughout. The lower level boasts an open concept rec room with new carpeting, 2-piece bath, large laundry room, and plenty extra storage, an additional bedroom could easily be added. The exceptionally large lot includes a fully fenced private backyard with aggregate concrete patio, gazebo, and shed. Some recent updates include kitchen/flooring/upstairs bath (2020), roof (2022), furnace/AC/water heater (2021), basement (2024), front porch, posts, and facia (2022), garage (2024), Driveway and cement patio (2022), front/back doors (2020). Situated in a sought-after family friendly neighbourhood, on a quiet street, framed by large mature trees. Close to schools, a community center, and only a short stroll to downtown. Close to the QEW and Niagara wineries! Don’t miss out on this amazing bungalow, call to book an appointment today. (id:49727)
Property Details
|
MLS® Number
|
H4190334 |
|
Property Type
|
Single Family |
|
Amenities Near By
|
Recreation, Schools |
|
Community Features
|
Quiet Area, Community Centre |
|
Equipment Type
|
None |
|
Features
|
Park Setting, Park/reserve, Double Width Or More Driveway, Gazebo |
|
Parking Space Total
|
5 |
|
Rental Equipment Type
|
None |
|
Structure
|
Shed |
Building
|
Bathroom Total
|
2 |
|
Bedrooms Above Ground
|
3 |
|
Bedrooms Total
|
3 |
|
Appliances
|
Alarm System, Dryer, Refrigerator, Stove, Washer, Window Coverings, Fan |
|
Architectural Style
|
Bungalow |
|
Basement Development
|
Finished |
|
Basement Type
|
Full (finished) |
|
Constructed Date
|
1961 |
|
Construction Style Attachment
|
Detached |
|
Cooling Type
|
Central Air Conditioning |
|
Exterior Finish
|
Brick, Vinyl Siding |
|
Foundation Type
|
Poured Concrete |
|
Half Bath Total
|
1 |
|
Heating Fuel
|
Natural Gas |
|
Heating Type
|
Forced Air |
|
Stories Total
|
1 |
|
Size Exterior
|
1037 Sqft |
|
Size Interior
|
1037 Sqft |
|
Type
|
House |
|
Utility Water
|
Municipal Water |
Parking
Land
|
Acreage
|
No |
|
Land Amenities
|
Recreation, Schools |
|
Sewer
|
Municipal Sewage System |
|
Size Depth
|
102 Ft |
|
Size Frontage
|
160 Ft |
|
Size Irregular
|
45.38x102.51x160.91x57.13 |
|
Size Total Text
|
45.38x102.51x160.91x57.13|under 1/2 Acre |
|
Soil Type
|
Clay |
|
Zoning Description
|
Single Family Residential |
Rooms
| Level |
Type |
Length |
Width |
Dimensions |
|
Basement |
Utility Room |
|
|
8' 6'' x 11' 1'' |
|
Basement |
Storage |
|
|
7' 7'' x 7' 6'' |
|
Basement |
Storage |
|
|
7' 6'' x 9' 2'' |
|
Basement |
Exercise Room |
|
|
8' 9'' x 11' 1'' |
|
Basement |
Laundry Room |
|
|
13' 11'' x 11' 1'' |
|
Basement |
2pc Bathroom |
|
|
6' 5'' x 7' 6'' |
|
Basement |
Recreation Room |
|
|
24' 2'' x 11' 1'' |
|
Ground Level |
4pc Bathroom |
|
|
7' 5'' x 6' 5'' |
|
Ground Level |
Bedroom |
|
|
10' 4'' x 9' 8'' |
|
Ground Level |
Bedroom |
|
|
7' 6'' x 11' 0'' |
|
Ground Level |
Primary Bedroom |
|
|
13' 0'' x 11' 0'' |
|
Ground Level |
Eat In Kitchen |
|
|
11' 8'' x 8' 4'' |
|
Ground Level |
Family Room |
|
|
17' 9'' x 11' 7'' |
https://www.realtor.ca/real-estate/26733989/4363-jackson-street-e-beamsville

