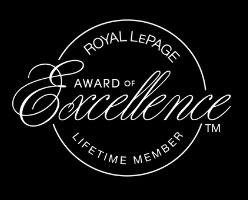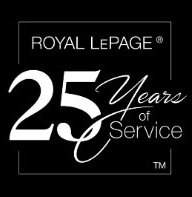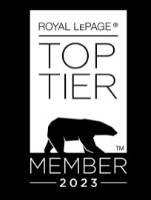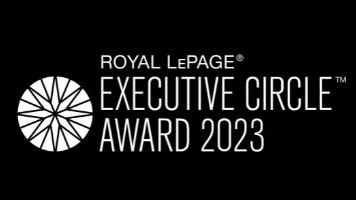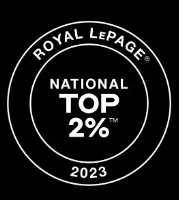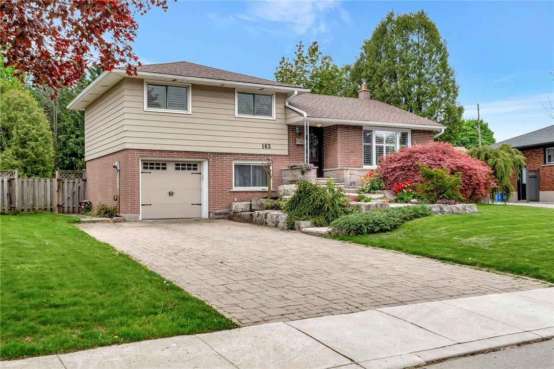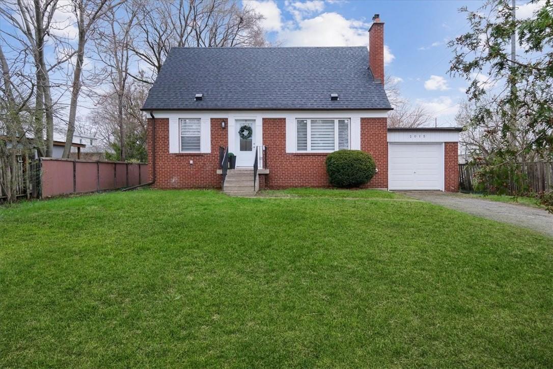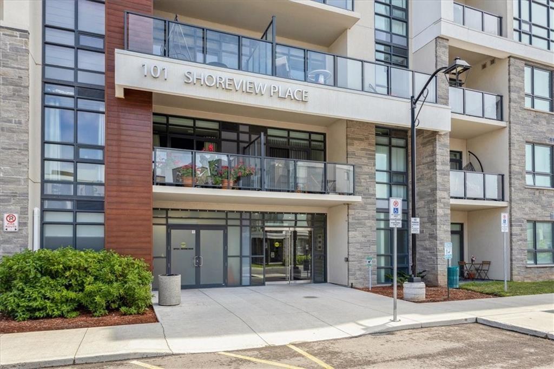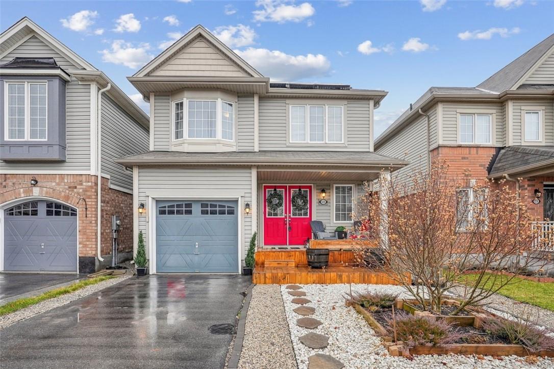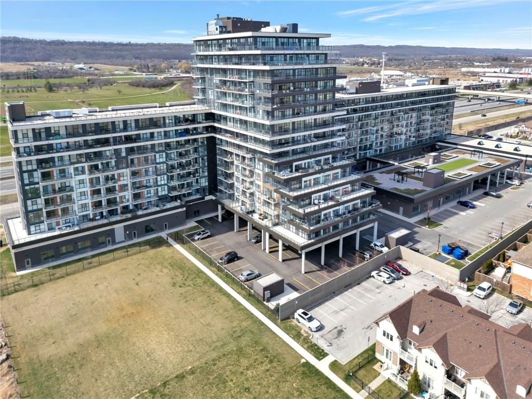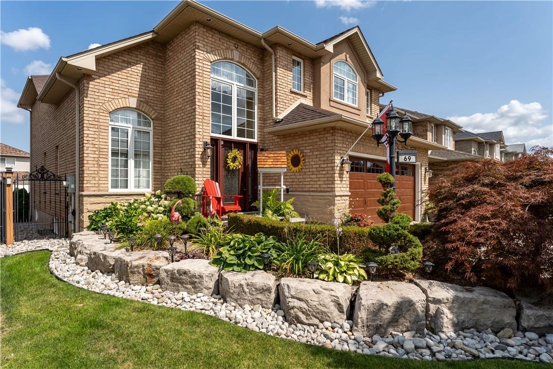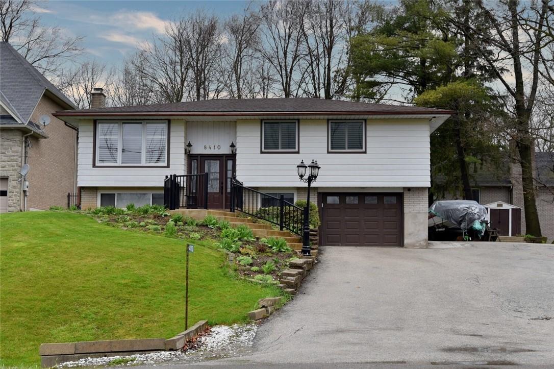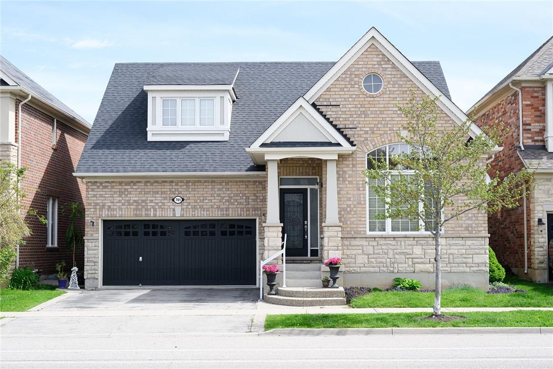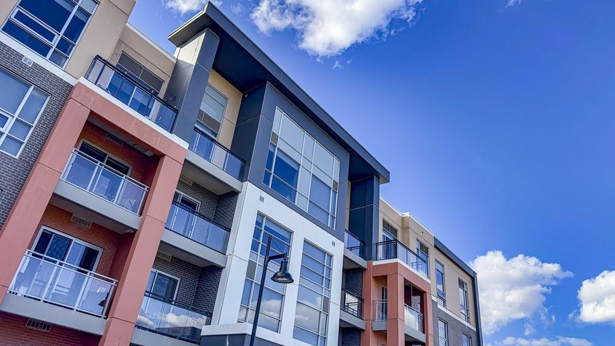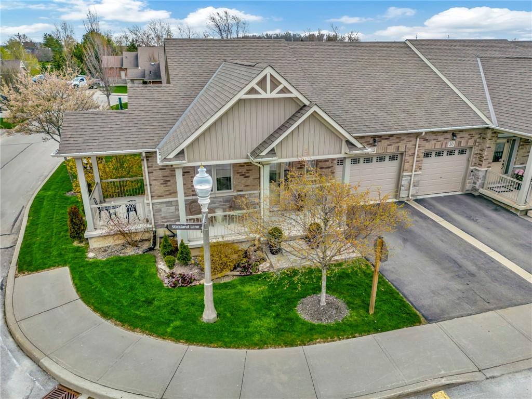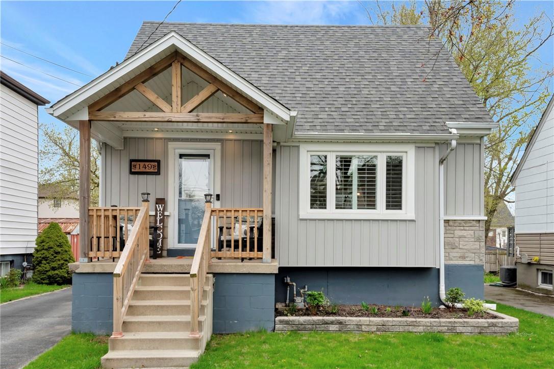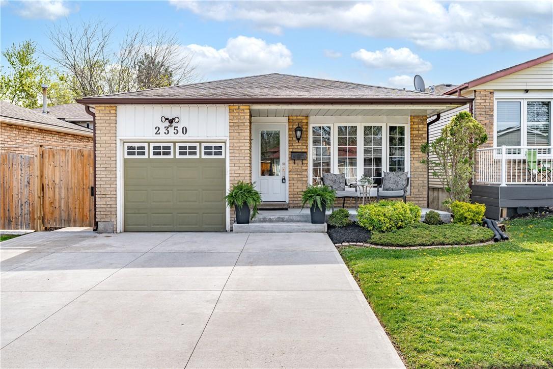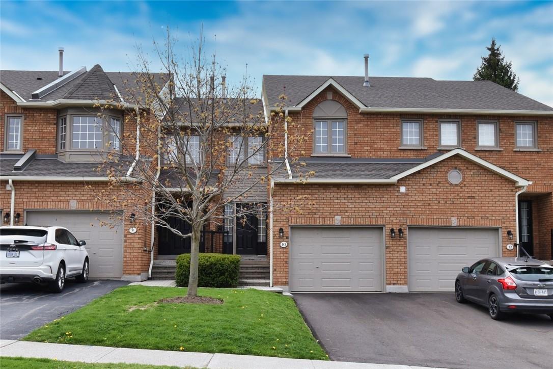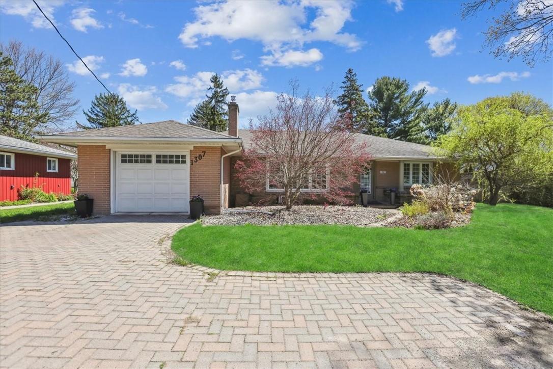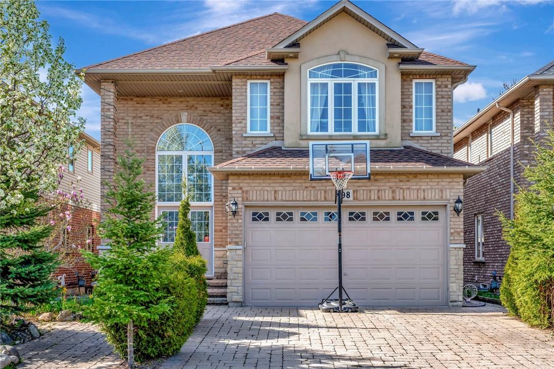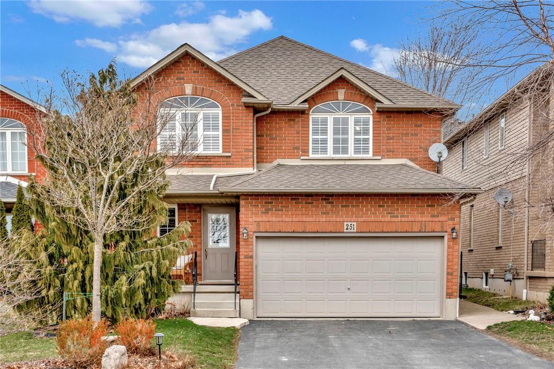Truth • Transparency • Trust
Buying and selling your home is one of the most important decisions you’ll have to make as you navigate your life journey. As we enter new chapters, our real estate needs change which is why finding the right realtor to represent your best interests is imperative.
The Gracie Group pride ourselves on taking the time to sit down and listen to our clients wants and needs and finding just the right fit to suit their lifestyle.

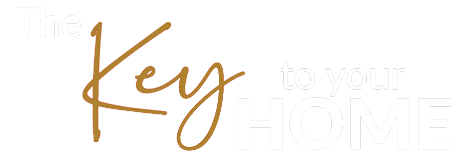
View Our
Featured Listings
LOADING
69 Hillcroft Drive
Stoney Creek, Ontario
Welcome to your dream home in Stoney Creek! This stunning 2500 square foot haven offers the perfect blend of comfort, style, and functionality. Nestled in the heart of Stoney Creek’s vibrant community, this house is more than just a home; it’s a lifestyle upgrade waiting for you. Conveniently located near parks, schools, shopping, and dining options, this home offers the perfect combination of tranquility and accessibility. Plus, with easy access to major highways and public transportation, commuting to work or exploring the vibrant city of Stoney Creek is a breeze. Don’t miss you chance to make exquisite Stoney Creek residence your own. Schedule a showing today and experience the epitome of modern living in this 2500 square foot gem. Your dream home awaits! (id:49727)
Royal LePage State Realty
8410 Twenty Road E
Hamilton, Ontario
Welcome home to 8410 Twenty Road! This fully renovated and lovingly cared for raised bungalow offers all the must haves and modern conveniences. Situated on a picturesque lot with mature Oak and Walnut trees with the possibility of severance and parking for 7 cars, along with a trailer plug hook up. The extensive list of upgrades include a stunning kitchen with custom granite countertops and marble backsplash, a full second bath added to the lower level, high end laminate flooring, gas fireplace set against a gorgeous accent wall, and low maintenance California shutters. Access to the rear deck by either the kitchen or dining room patio sliders is perfect for large gathering and entertaining, with an all weather 12 x 12 Gazebo included. (id:49727)
Royal LePage State Realty
701 Savoline Boulevard
Milton, Ontario
A rare GEM bungalow/loft open concept living (over 3200 sq. ft. of Living Space). Featuring granite counters in kitchen, hardwood and ceramic main floor. 3+1 bedrooms, 3.5 baths. Primary bedroom on main level with ensuite bath. Fully finished basement with rec room, games room and gas fireplace. Main floor family room has cathedral ceilings and gas fireplace and French door to fenced yard. Utility sink in storage room in basement. Extra features: large loft area ideal as den or extra bedroom, natural gas hook up BBQ, recent re-shingled 2019. Great area close to schools and all amenities, exposed aggregate front walk-way and rear patio area. Extra fridge in basement. Potential In-Law Suite in Finished Basement. HRV. A must see!! (id:49727)
Royal LePage State Realty
4040 Upper Middle Road, Unit #417
Burlington, Ontario
Welcome to this remarkable Penthouse condo featuring 2 bedrooms, 2 FULL bathrooms, and 10-foot ceilings – a unique offering at Park City Condos! Enjoy the spacious foyer, perfect for a workstation or den. The open kitchen, dining, and living areas offer stunning views and abundant natural light. Entertain effortlessly in the stylish kitchen with built-in appliances. Retreat to the primary bedroom with floor-to-ceiling windows and a walk-in closet. Additional highlights include a second bedroom with double closet, granite countertops in the main bathroom, in-suite laundry, owned parking and locker, bike storage, party room, and access to greenspace. The building is heated and cooled with Geothermal Technology, keeping costs low (incl in fees) * “other” is balcony. SoSome virtual staging. (id:49727)
Royal LePage State Realty
163 Columbia Drive
Hamilton, Ontario
Open for Pool Season! This mature pie lot on the Hamilton Mountain offers total privacy , inground pool, large composite deck and covered portico. Escape the city for this stunning backyard oasis with loads of green space for outdoor summer fun. Spacious side-split featuring a modern eat-in kitchen, complete with stainless steel appliances that sets the stage to be the heart of the home that overlooks the spacious rear yard where the windows invite the outdoors in. Ideal for entertaining, the large living room offers ample space for hosting gatherings and creating lasting memories. This three bedroom home has a lower level ( flex space ) that features a rear separate entrance and access to the garage. The basement level with in-law potential boasts a large rec room that is currently being used as a bedroom and a 3 piece bathroom. If you are looking for a great family friendly area where you can walk to shopping & dining and many parks, while having easy highway access then look no further than 163 Columbia Drive. Mature trees, loads of green space, cool summer breezes, or drinks by the pool. (id:49727)
Royal LePage State Realty
32 Stickland Lane
Binbrook, Ontario
Immaculately kept end unit bungalow townhome in sought after Binbrook Heights. This light and airy “Mulberry” floor plan features 1,103 sq/ft on the main level with 9 ft ceilings. The bright eat in kitchen boasts shaker style cabinetry, granite countertops, breakfast bar, tumbled marble backsplash, stainless steel appliances, undermount valance with lighting & large pantry closet. The open concept living/dining room features crown moulding & engineered hardwood. The principal bedroom also features engineered hardwood, double closets and an ensuite with spacious walk in shower, floating shelves and vanity with vertical cabinets for ample storage. Private backyard boasts a deck with gazebo plus a large lower level complete with interlocking stone and garden shed. The finished basement with over 750 sq/ft of finished space including a huge rec room, berber carpeting, recently updated bathroom in 2023 with new vanity, lighting, stunning soaker tub & luxurious towel warmer. Other features include a wider oversized single garage, wide driveway, garage access, GDO, covered front porch and an additional covered side porch off the dinette area, full height windows & transom windows above exterior doors. Truly nothing to do but move in. Don’t miss out on an opportunity to own this wonderful home! (id:49727)
Royal LePage State Realty
149 East 35th Street
Hamilton, Ontario
Lovingly updated 1.5 story home in desirable Hamilton mountain neighbourhood featuring 2 + 1 bedrooms, 2 full bathrooms & separate dining room. The open concept kitchen features all the extras: large island with breakfast bar, quartz countertops, white shaker maple cabinetry, crown moulding, under cabinet lighting, pendant lights, beautiful backsplash, 2 full height pantries, open shelving & 4 stainless steel appliances. Recently updated luxury vinyl flooring on main floor. Gorgeous custom built-ins complete with lighting, open & closed storage, mantle with secret drawer storage space & electric fireplace. Fully finished basement with large primary suite. Large detached garage built in 2016 with ample storage, separate workspace, tall garage door & long private driveway with ample parking. Private fenced rear yard complete with concrete pad, privacy screens, gazebo & newer hot tub (2020) built into upper deck. Other features include: Covered front porch, potlights on main floor, GDO, Front & rear doors with built-in blinds. Bright and neutrally decorated, truly nothing to do but move in! (id:49727)
Royal LePage State Realty
2350 Malcolm Crescent
Burlington, Ontario
Built in ’81, this well-maintained 3 bdrm, 2 bath, 4-lvl back-split is situated in Burlington’s desirable ‘Brant Hills’ neighbourhood. Step inside & be greeted by the open-concept liv/din area w/ hardwood flrs & crown moulding, creating an inviting ambiance for entertaining guests or relaxing w/ family. The updated kitch feat sleek S/S app, a pantry for additional storage, a convenient peninsula w/ brek bar seating for 3+ – perfect for casual dining or morning coffee, & a side door leading to the yard. The upper lvl feat 3 spacious bdrms & a beautifully updated 4-pc bath, offering both style & functionality for your comfort. The lower lvl feat a spacious great rm, complete w/ a gas FP, built-in shelving/cab, wainscotting, & a built-in desk area. This lvl also feat a convenient 3-pc bath, adding convenience & versatility to your lifestyle. Venture downstairs to discover the bsmt lvl, boasting laund facilities, a versatile den (currently utilized as guest bdrm), & an unspoiled area for storage. Outside, enjoy the convenience of a single-car grg w/ inside entry, an updated concrete drive/walkways (21), & a charming front porch that welcomes you home. The rear yard offers a peaceful retreat w/ a deck and storage shed. Conveniently located near schools, parks, shopping, major trans routes, & all other amenities, this home offers the perfect blend of comfort, convenience, and style. (id:49727)
Royal LePage State Realty
10 Huntingwood Avenue, Unit #20
Dundas, Ontario
Welcome to 10 Huntingwood! This beautiful 3-bedroom, 3.5-bathroom townhome is centrally located in the gorgeous town of Dundas. Enjoy easy living as you enjoy being minutes from local schools, Dundas Valley Conservation Area, Royal Botanical Gardens, The Bruce Trail, and many other amenities. This home is inviting from the start with the spacious foyer. Enter the Living Room/Dining Room combination with a spectacular gas fireplace with marble inlay. The kitchen has an eat-in area and has all-included appliances and plenty of cabinet space. Walk-out to your rear patio and enjoy the sunshine and a glass of wine while your barbeque after a long day. The kitchen also features an under-sink water filtration system. The upper-level features 3 generously sized bedrooms, main bathroom, and includes a primary bedroom with a 4-piece ensuite bath with separate shower. The primary bedroom also features a large walk-in closet. The lower level features a warm rec room that could be used for many different purposes, a laundry area, and a 3-piece bathroom. The attic insulation has been updated. There is plenty of parking, including the garage and a parking for 2 cars in the driveway as well as visitor parking. This home must be seen to be appreciated! Book a private viewing today! (id:49727)
Royal LePage State Realty
1307 Pelham Street
Fonthill, Ontario
Discover this cozy detached bungalow, nestled in the heart of Fonthill. This beautiful, carpet free bungalow features a modern open concept layout and a ton of privacy. The main floor features 2 bedrooms; with the master having a large ensuite bath with jetted tub, a glass/tile shower, and walk in closet with pocket doors. Living room/ Dining room combo has gleaming hardwood floors and brick gas fireplace, along with French doors to the large sunroom. Kitchen has granite counters with built in stove top, oven range, and breakfast island. Also find on the main floor, a separate entrance, and convenient laundry location, next to the garage. Beautiful glass panels to the hardwood staircase lead you to the lower level, where you find an oversized cozy recreation room, another 2 bedrooms with all hardwood flooring throughout, and a 3 piece bath with glass door shower. Situated on a large lot, in a vibrant neighbourhood, this property has tons of privacy scenery in the front and back yards, with very convenient access to amenities (with only a 2-minute drive!) This home has it all! (id:49727)
Royal LePage State Realty
98 Kendrick Court
Ancaster, Ontario
Welcome to a great family home in an excellent Ancaster location near schools, parks, and with quick highway access for commuters. The grand two storey foyer welcomes you with its large windows that allow plenty of light into the main level. Large principal rooms make this home great for entertaining family and friends, whether dining in the formal dining room, or in the large eat in kitchen with breakfast bar, adjacent to the family room with its gas fireplace. There are hardwood floors on both the main and upper level of this home, including all four bedrooms. The large primary suite has a walk-in closet and access to the ensuite bathroom, with its soaker tub and separate shower. The front bedroom is equally large, with large windows and vaulted ceiling detail, and there are an additional two bedrooms plus a second full bathroom. The basement level has been partially finished with insulation and some drywall and framing for a bedroom, rough-ins for bathroom, kitchen and second laundry room. Outside, no detail has been overlooked in the maintenance-free yard with interlock patios in front and back, trees and gardens, a gazebo and concrete pad for a future outdoor kitchen, and conduits for exterior lighting, water and gas lines. This home is all ready for your personal touches – book your private viewing today! (id:49727)
Royal LePage State Realty
251 Braithwaite Avenue
Hamilton, Ontario
Welcome to an exceptional opportunity to own a fully detached two-storey home in a prime neighbourhood of Ancaster. This family home boasts over 2300 sqft of living space, including the basement, brimming with potential for further customization. The spacious foyer guides you into the kitchen, featuring ample cabinets, ceramic flooring, and a convenient breakfast bar. Adjacent, the formal dining room features an open-concept design and hardwood floors, while the family room offers vaulted ceilings and a cozy gas fireplace. Completing the main level is a two-piece bathroom and a conveniently located laundry room. On the upper level, discover a four-piece bathroom and three generously sized bedrooms. The master showcases two walk-in closets and a large ensuite with a luxurious soaker tub and separate shower. Enter the kitchen patio doors to find a private outdoor haven with a heated in-ground pool, interlock patios and professional landscaping. Don’t miss the opportunity to make this home your own! (id:49727)
Royal LePage State Realty
No Favourites Found
- Accredited Staging Professionals
- Strong Market Knowledge
- Exceptional customer service

Highly Recommended
See what others have to say about their Gracie Group experience!
We’ve know Joe Crespo for quite some time, he’s helped both our daughters purchase homes and most recently worked with us to downsize. Joe is very well informed on the market, his knowledge and skills are outstanding. His commitment is over and above, he was always available to answer questions and concerns. We highly recommend Joe *****
Thank you for working with family & friends!
Joe came highly recommended from a family member and he did not disappoint! He was very genuine, transparent and incredibly professional. He was able to get our new home for under asking in the height of the bidding wars and housing shortages! Not to mention he sold our old home for above asking. The process went smooth as butter. We will most definitely be asking Joe to handle our future endeavors.
Angel and Yves
Shelley’s the best of the best. Highly recommend her to anyone looking to buy or sell. Ive personally bought and sold real estate with her help and her team went above and beyond to make it as easy as possible every step of the way.
I met Shelley while expecting my first born. She was actually a client of my husbands. We had zero intentions of moving, however a home we fell in love with was listed and we were curious. Say no more Shelley answered every question and quickly had our home turned around Staged and ready to hit the market in under 3 weeks. Shelley is empathetic, professional and compassionate to every unique client situation she encounters. Always available and never makes you feel as though you have too many questions! She embodies servant leadership and has an entire team to back her!
Shelley was wonderful through the whole process.
She is well organized, efficient, reliable and compassionate.
Her experience is of great value.
If l was to list again, l would not hesitate to call Shelley!
Joe Crespo has been our realtor of choice for a number of years. We were able to develop and maintain a loyal relationship, something we have come to value and appreciate.
